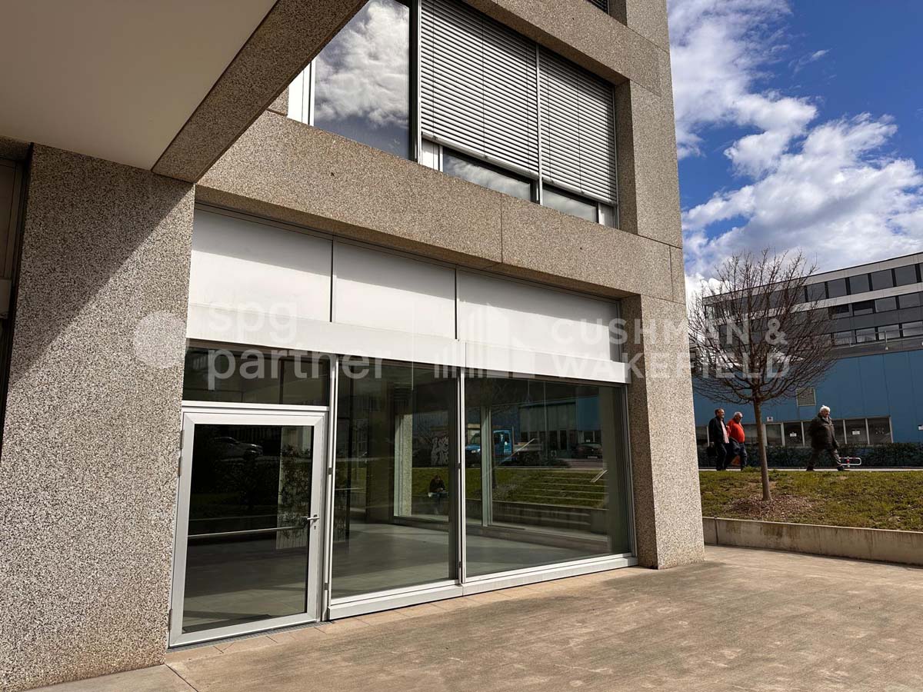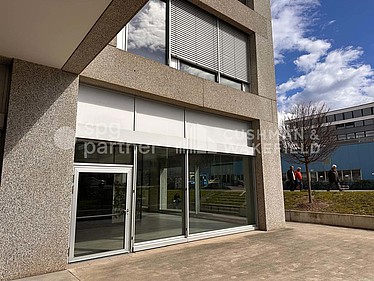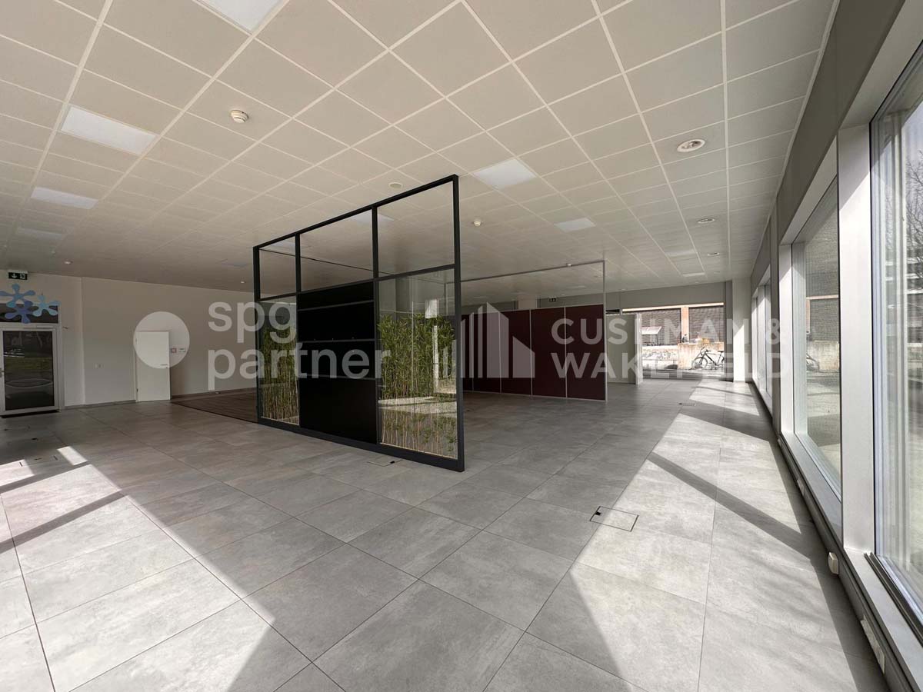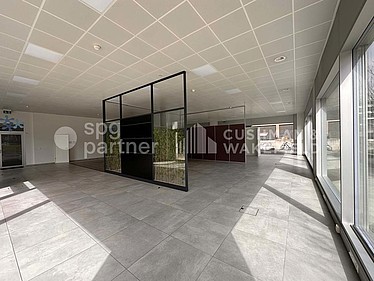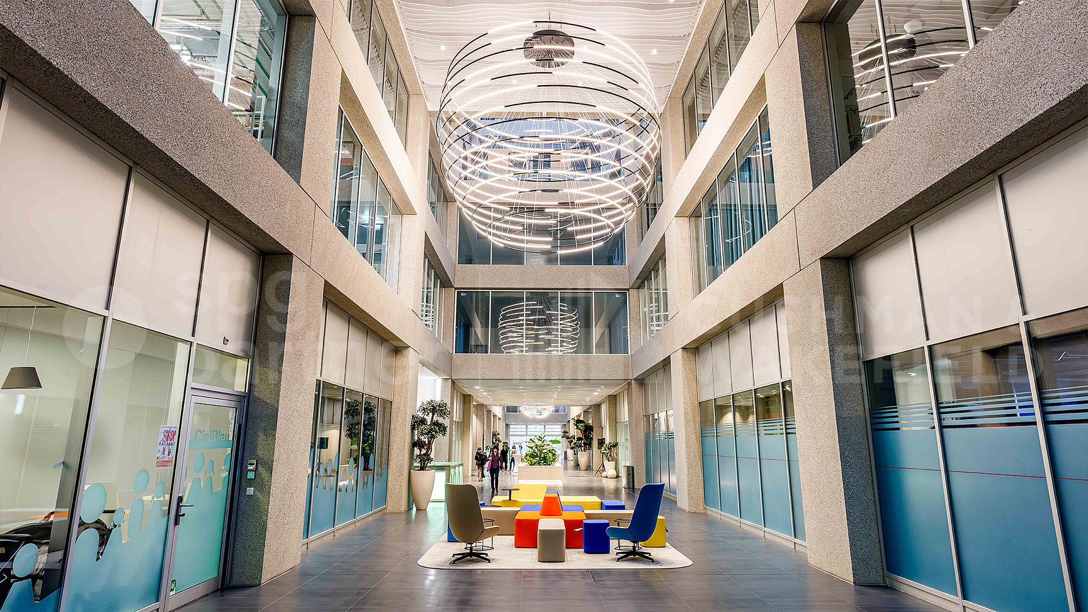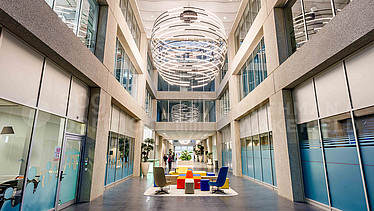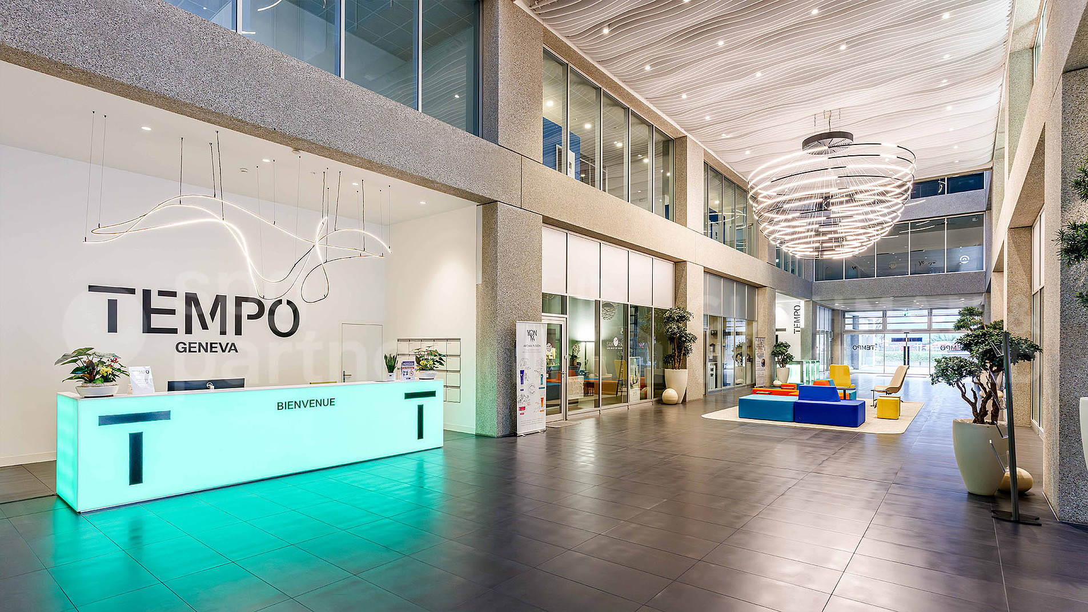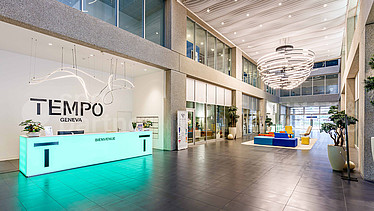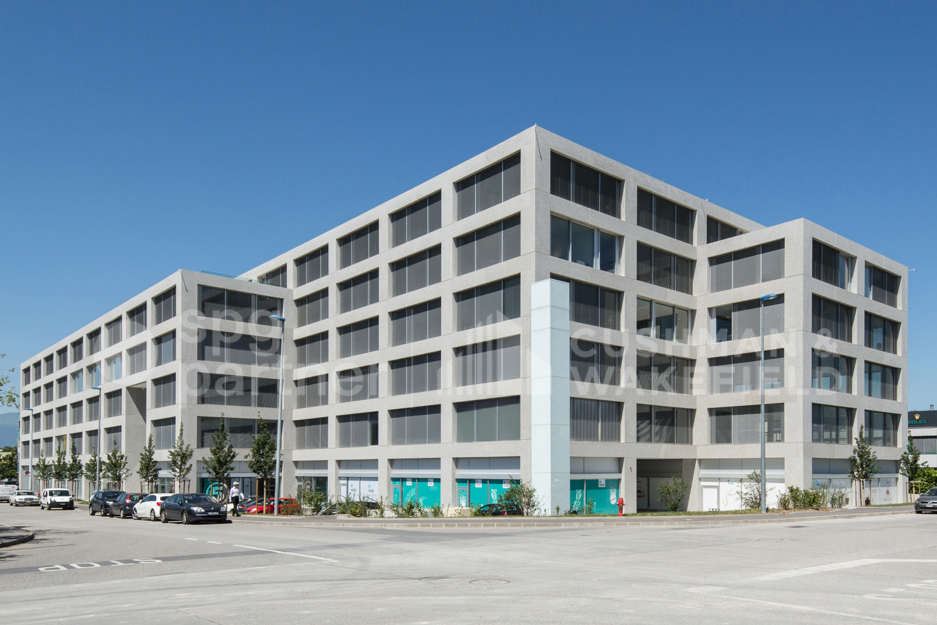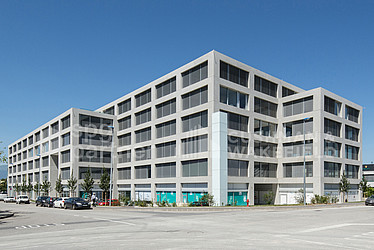Skylab, Plan-les-Ouates
CHF 360.- / sqm/ year - 275 sqm - Available immediately
General informations
Rare opportunity!
Commercial or office spaces on the ground floor of 275m², fully fitted, ideal for a showroom due to its excellent visibility from Chemin du Champ-des-Filles.
Located near the bypass highway, the SKYLAB building benefits from a dense road network that allows easy access to downtown, both shores of the Canton of Geneva, and Geneva International Airport in just a few minutes.
Additionally, the site offers a wide variety of services: a hair salon, beauty institute and spa, a sports coaching company, and concierge service.
A restaurant with a terrace is located on the ground floor of the building.
Skylab is a "high-tech" space concept offering a workplace and well-being space.
It is a contemporary building of 23,500 m2, certified BREEAM and Minergie, strategically located in the heart of the Plan-les-Ouates industrial zone.
Technical information:
- 7 elevators per floor (maximum capacity 630 kg)
- 2 freight elevators (maximum capacity 2,000 kg)
- Fully fitted spaces (partitioning, restrooms, kitchen, etc.)
- Heated and cooled spaces
- Access controlled by magnetic cards and surveillance cameras
- Covered delivery area
- Parking: 4 parking spaces (2 indoor and 2 outdoor near the space)
- Communal showers available
Rent: CHF 360.-/ m2 / year
Charges: CHF 50.-/ m2 / year
Parking: CHF 3'500.-/place/year
Availability: immediate
The tenant's activity must comply with the purpose pursued by the FTI.
spg partner, your specialist in commercial real estate.
Amenities
- Technical Floor
- Lift
- Finish : Semi-furnished
- Elevator
- Ventilation : Active blocks
- Restroom
- Bathroom
- Blinds
- Minergie
- Parking


