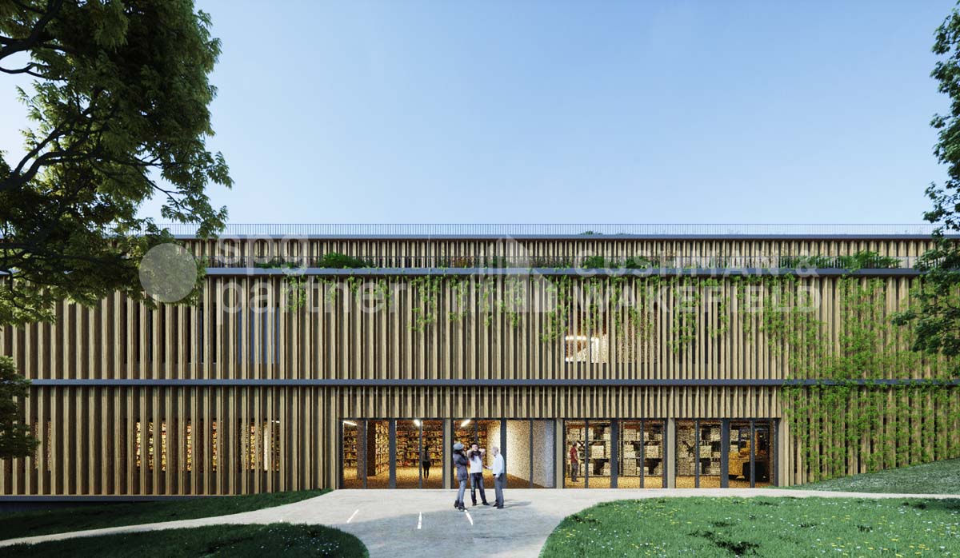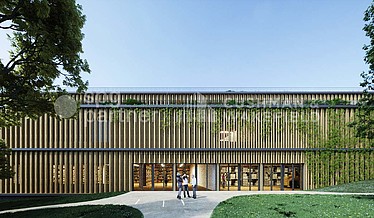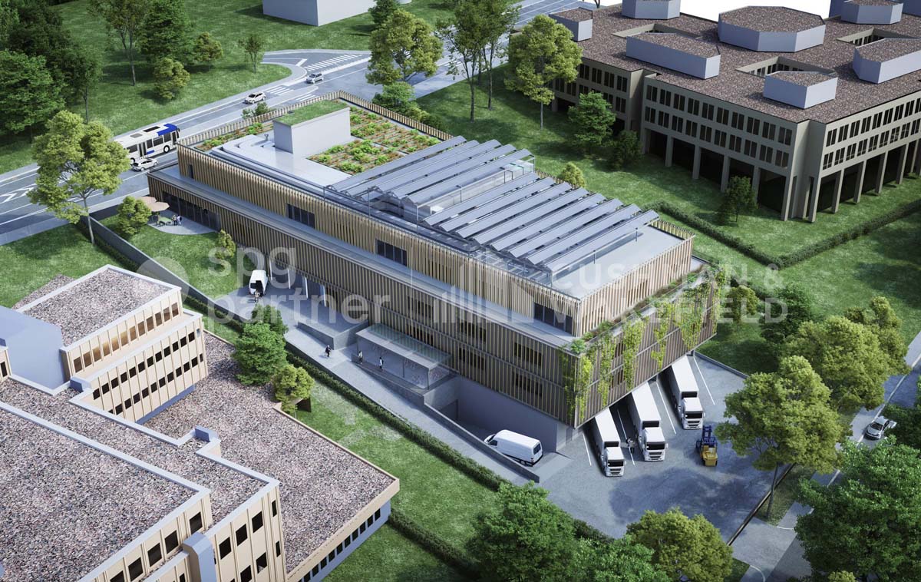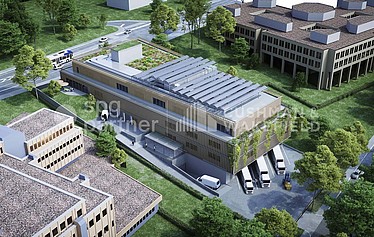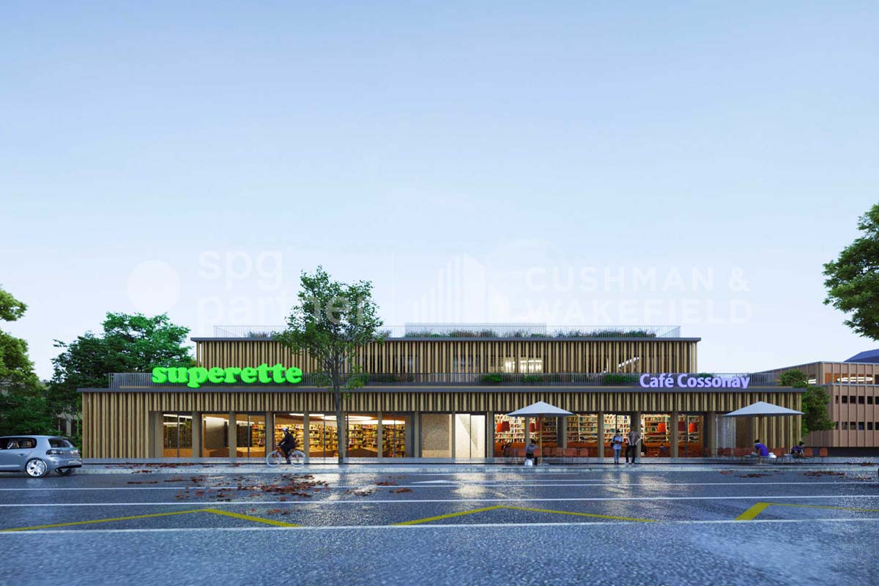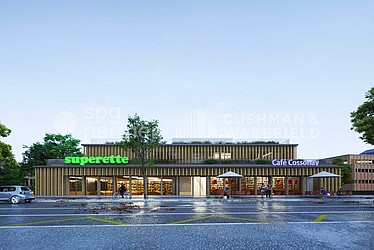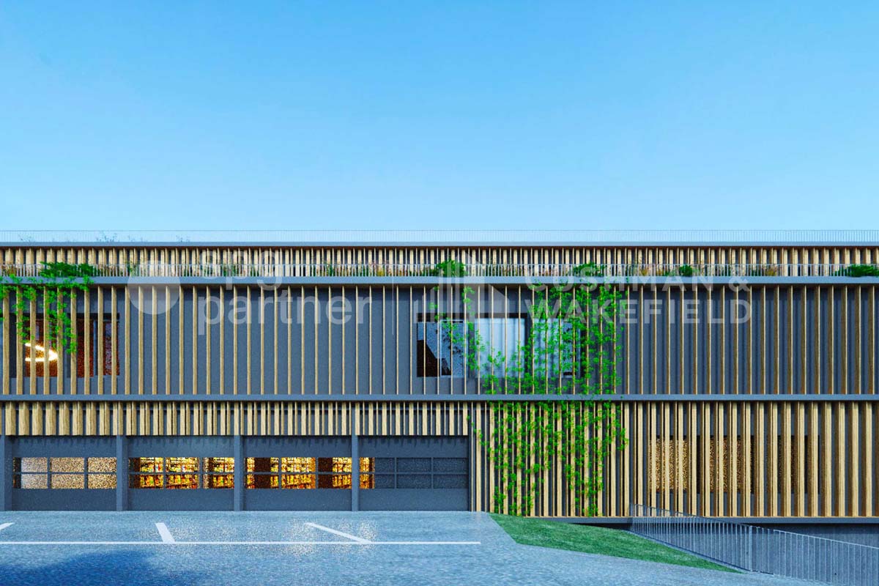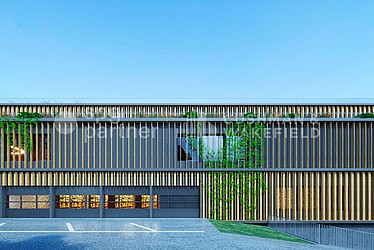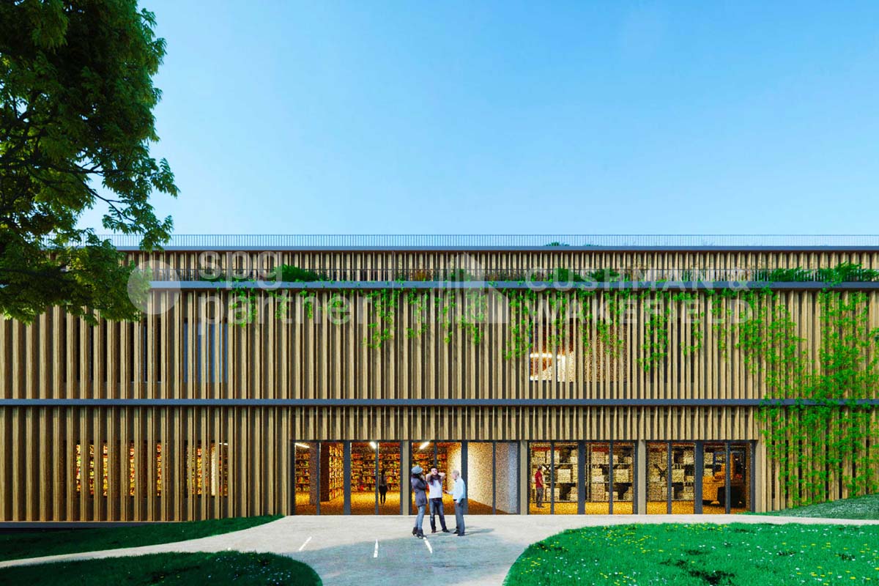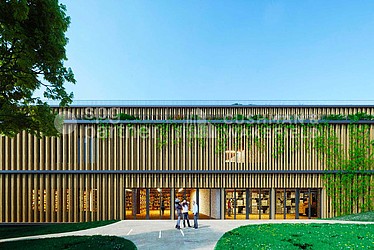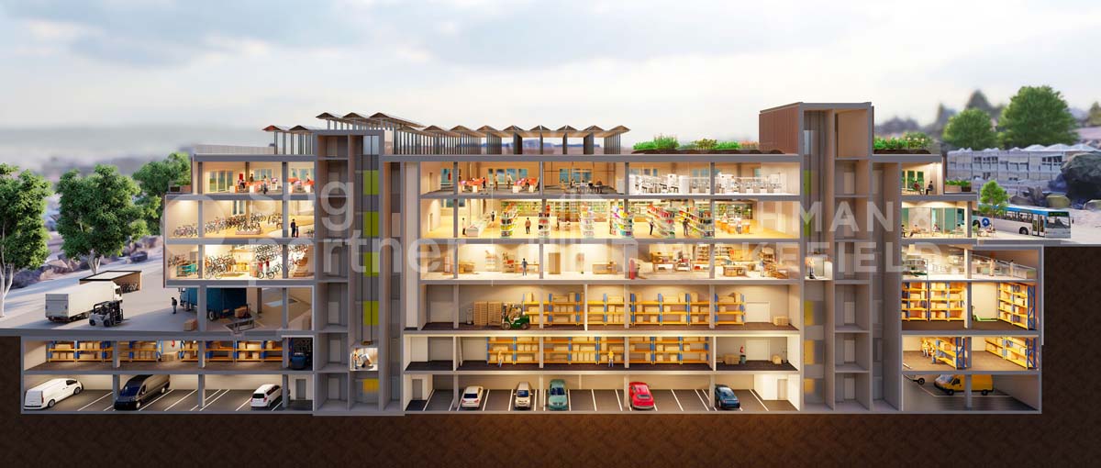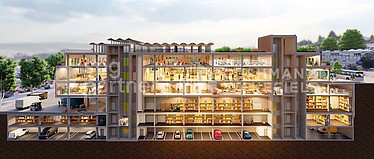MixCity Des espaces flexibles à configurer selon vos besoins, Renens
CHF 270.- / sqm/ year - 1'700 sqm - Available immediately
General informations
Surface: Attic of 1,700 sqm.
The MixtCity site offers a 7,800 sqm building with numerous possible configurations from 300 sqm spread over 6 floors, including 4 above ground. MixtCity's ambition is to offer spaces adaptable to all your activities. Located just 5 km from the center of Lausanne and 5 minutes from the A1 motorway.
The spaces:
- The underground and semi-underground floors will mainly be dedicated to storage, logistics and parking areas (-1/-2/lower ground floor).
- The upper floors (upper ground floor / middle ground floor) will be used for sales / showroom, catering and production areas.
- The top floor attic, surrounded by a generous balcony, is ideal for accommodating very user-friendly administrative areas.
The advantages:
- Top-notch accessibility
- Three levels accessible on one level with utility vehicles
- Three loading docks
- 3 lifting platforms and two 3 and 4 ton freight elevators
- Common areas and shared services
- Catering, terrace, green exteriors designed for the comfort of users
Sustainable construction:
Objective: Minergie labeling
For MixCity, environmental efficiency is a priority; recycled plastic sandwich panels, recycled concrete, wood cladding, geothermal probes, photovoltaic panels, eco-home automation and rainwater harvesting.
The rooftop urban farm offers a truly productive tool in its own right. It is the first model of its kind in the sector operated by a professional market gardener.
The green roof also helps to reduce heat islands and retain rainwater.
SPG Partner, your specialist in commercial real estate.
Amenities
- Parking


